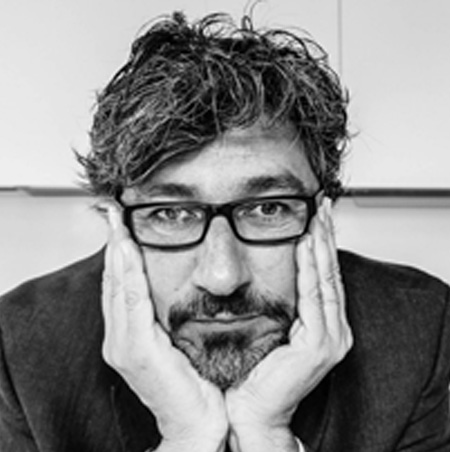

DESIGNERS | Architects
SANTACROCE ARCHITECTS, WHERE EVERY PROJECT IS A MASTERPIECE
Founded in 2004 SANTACROCE ARCHITETTI by the architect RAFFAELE SANTACROCE is today a multidisciplinary structure, organized to develop all aspects of architecture and engineering projects. SANTACROCE ARCHITETTI makes use of a team of architects and engineers to create buildings that contain elements of innovation and a high standard of living and to better respond to individual and social needs. In the several works developed to date, the architect Santacroce has always kept his attention in relating to the context in which he operates. The studio deals with architectural design, architectural and urban restoration and redevelopment, and it is also specialized in earthquakes bonus and energy efficiency for the acquisition of tax breaks.
SENINI STONE helped in the fulfilment of the architect and client’s need for continuity of material between the inside and the outside. The project is realized in the Travertino Classico Romano that not only continues between indoor and outdoor setting, but also indicates its flow thanks to its veins. The chosen material is cut against vein so that their tiles, slabs or cut to size show the different stratifications of the travertine. In the bathrooms the natural stone used continues to be the same, but in different colours: Persian red and Noce. Outside, close to the swimming pool, the architect Santacroce has chosen the Palladiana Opus Incertum, always in travertine, which gives continuity to the project and is ideal for non-slip surfaces.
Specialized in natural stones, SENINI STONE has answered to the need of architect Santacroce for products that meet both aesthetic and technical-functional requirements. The common thread is travertine, which not only continues between inside and outside, but also indicates the flow thanks to its veining. In fact, the travertine chosen, as requested by the designer and the client, is cut against the grain, highlighting the different stratifications of travertine formed by limestone deposited millions of years ago, lying one on top of the other during the succession of geological eras; these stratifications give travertine a direction, enhancing its character. In the project, SENINI STONE has responded to the architect’s and client’s need for a continuity of material between the interior and exterior, providing a link between the parts and at the same time a dialogue. The travertine cut against the wall was cut according to the specific needs of the environment in modules (30.5×61) or in a box shape, in the main entrance in fact, the travertine slabs were cut according to the study of the veining in a box shape by skilfully cutting the material to size. Specialising in natural stone, we have responded to these needs with products that meet both aesthetic and technical-functional requirements, differentiating, for example, the surface finish between interior (polished) and exterior (matt honed) or the processing between adjacent portions (honed) and those more related to open space (opus incertum in tumbled palladiana). Inside the bathrooms, the natural stone used continues in the type, being always travertine, but differs in colour: the characteristic Persia Red Travertine is used for the shower body, with which all components from the shower tray to the walls to the glass frame are made, and Travertine Noce used according to the project for the washbasin tops, wall cladding or portion of the floor.
